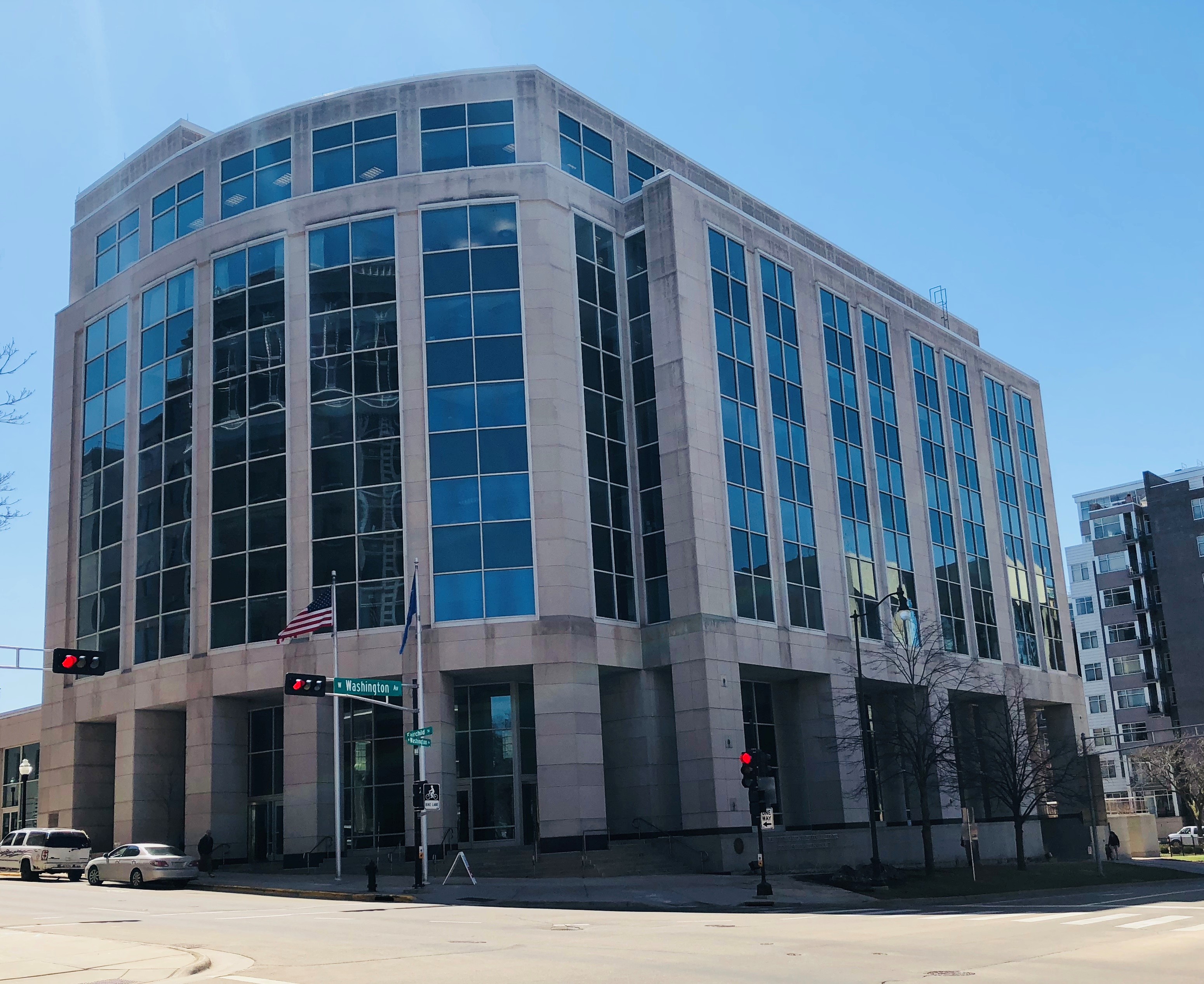 201 West Washington Avenue
201 West Washington Avenue
Madison, Wisconsin 53703
Facilities Management Group 1
The Tommy G Thompson Center was built in 1996 and contains 155,823 SF of space on the eight floors including the penthouse and 96,615 SF on the parking levels. The facility contains offices for the Department of Children and Families, Wisconsin Elections Commission, Department of Public Instruction, and the Child Abuse & Neglect Prevention Board.
Building Amenities
Lactation Room Yes
Available Transportation/Parking
Parking
| 226 assigned stalls in underground ramp
|
Bus
| Yes; Madison Metro Transit
|
Car Pools
| Yes
|
State Van Pools
| Yes
|
Handicapped Accessibility
Parking
| Street parking is available
|
Ramps
| Entrance is accessible at ground level
|
Entrance
| Automatic door opener at the front entrance to the building
|
Restrooms
| 16; an accessible Men's and Women's restroom is available on each floor.
|
Elevator Signage
| Yes; accessible elevators in each lobby with Braille signage
|
Telephones
| No public phones
|
Water Fountains
| 1 on each floor at elevators
|