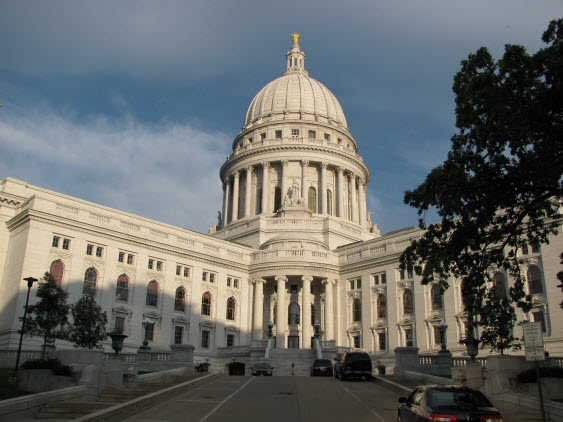
|
2 East Main Street Madison, Wisconsin 53702-0100
Facilities Management Group 1
Constructed from 1906 to 1917, the facility contains 531,315 GSF of space. It was designed with four equal wings of five (5) stories and a central rotunda and dome reaching to 284.4 feet high.
|
Building Hours
Monday-Friday
| 8 a.m. - 6 p.m.
|
Weekends/Holidays
| 8 a.m. - 4 p.m.
|
Lactation Room
| Yes
|
All-Gender Restroom
| Yes
|
Available Transportation/Parking
Parking
| 115 assigned stalls; 30 1-hour public stalls & 6 10-minute stalls
|
Bus
| Bus stop on each corner of Capitol Square except for S. Carroll St.
|
Car Pools
| Yes
|
State Van Pools
| Yes
|
Bike Racks
| At Martin Luther King Jr. Blvd. & Wisconsin Ave. entrances |
Handicapped Accessibility
Parking
| 3 on E. Washington Ave. at base of grand stairs
|
Ramps
| Martin Luther King Jr Blvd, Wisconsin Ave, East Washington Ave. & West Washington Ave. entrances |
Entrance
| Martin Luther King Jr Blvd, Wisconsin Ave, East Washington Ave & West Washington Ave entrances are automated
|
Restrooms
| 2 women's, 3 men's & 1 all gender on ground floor all with power assisted door openers
|
Lactation Room
| Tour desk staff will register visitors who need to use the Lactation Room & provide a temporary access pass to Room B4N.
|
Elevator Signage
| 1 on each side of the grand stairs in South & North wings; 1 on south side of East wing; 1 on north side of West wing |
Telephones
| No public telephones available
|
Water Fountains
| Ground floor by the elevators in the South, East & West wings
|
Directory Signage
| On right hand side of the wall just inside King, North Hamilton, State, and South Hamilton entrances
|